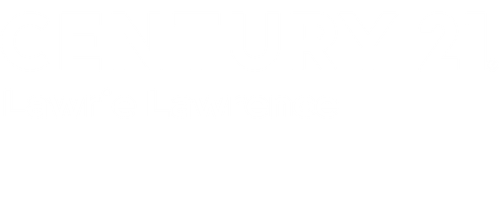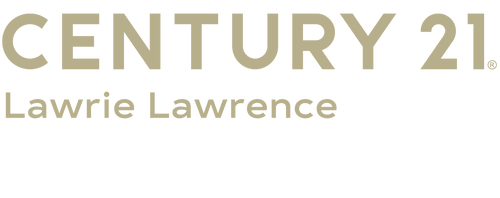


Listing Courtesy of: Century 21 Lawrie Lawrence / Kathleen Walton - Contact: kathleenwalton01@aol.com
260 Streamwood Road Troutman, NC 28166
Active (39 Days)
$667,500
MLS #:
4191428
4191428
Lot Size
0.53 acres
0.53 acres
Type
Single-Family Home
Single-Family Home
Year Built
2016
2016
County
Iredell County
Iredell County
Listed By
Kathleen Walton, Century 21 Lawrie Lawrence, Contact: kathleenwalton01@aol.com
Source
CANOPY MLS - IDX as distributed by MLS Grid
Last checked Dec 23 2024 at 4:24 AM GMT+0000
CANOPY MLS - IDX as distributed by MLS Grid
Last checked Dec 23 2024 at 4:24 AM GMT+0000
Bathroom Details
- Full Bathrooms: 3
Interior Features
- Walk-In Closet(s)
- Storage
- Split Bedroom
- Pantry
- Open Floorplan
- Kitchen Island
- Cable Prewire
- Breakfast Bar
- Attic Walk In
Subdivision
- Falls Cove
Lot Information
- Wooded
- Private
Property Features
- Fireplace: Great Room
- Fireplace: Gas
- Foundation: Crawl Space
Heating and Cooling
- Zoned
- Natural Gas
- Forced Air
- Central Air
Homeowners Association Information
- Dues: $175/Quarterly
Flooring
- Wood
- Tile
- Carpet
Exterior Features
- Roof: Shingle
Utility Information
- Utilities: Underground Power Lines, Gas, Electricity Connected, Cable Available
- Sewer: Public Sewer
School Information
- Elementary School: Troutman
- Middle School: Troutman
- High School: South Iredell
Parking
- Keypad Entry
- Garage Faces Side
- Garage Door Opener
- Attached Garage
- Driveway
Living Area
- 2,486 sqft
Additional Information: Lawrie Lawrence | kathleenwalton01@aol.com
Location
Estimated Monthly Mortgage Payment
*Based on Fixed Interest Rate withe a 30 year term, principal and interest only
Listing price
Down payment
%
Interest rate
%Mortgage calculator estimates are provided by C21 Lawrie Lawrence and are intended for information use only. Your payments may be higher or lower and all loans are subject to credit approval.
Disclaimer: Based on information submitted to the MLS GRID as of 12/22/24 20:24. All data is obtained from various sources and may not have been verified by broker or MLS GRID. Supplied Open House Information is subject to change without notice. All information should be independently reviewed and verified for accuracy. Properties may or may not be listed by the office/agent presenting the information.







Description