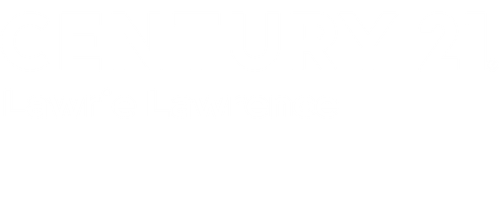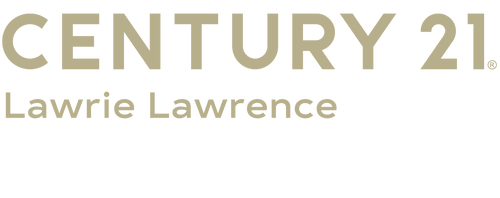


Listing Courtesy of: Century 21 Lawrie Lawrence / Kathleen Walton - Contact: kathleenwalton01@aol.com
125 Foy Lane Statesville, NC 28625
Active (13 Days)
$339,000
MLS #:
4201565
4201565
Lot Size
0.61 acres
0.61 acres
Type
Single-Family Home
Single-Family Home
Year Built
2003
2003
County
Iredell County
Iredell County
Listed By
Kathleen Walton, Century 21 Lawrie Lawrence, Contact: kathleenwalton01@aol.com
Source
CANOPY MLS - IDX as distributed by MLS Grid
Last checked Dec 23 2024 at 8:34 AM GMT+0000
CANOPY MLS - IDX as distributed by MLS Grid
Last checked Dec 23 2024 at 8:34 AM GMT+0000
Bathroom Details
- Full Bathrooms: 2
Interior Features
- Walk-In Closet(s)
- Pantry
- Kitchen Island
- Garden Tub
- Cable Prewire
- Built-In Features
- Breakfast Bar
- Attic Stairs Pulldown
Subdivision
- North Crossing
Lot Information
- Wooded
- Open Lot
- Cleared
Property Features
- Fireplace: Propane
- Fireplace: Gas Log
- Fireplace: Family Room
- Foundation: Crawl Space
Heating and Cooling
- Heat Pump
- Electric
- Central Air
Flooring
- Wood
- Tile
- Carpet
Exterior Features
- Roof: Shingle
Utility Information
- Utilities: Electricity Connected
- Sewer: Septic Installed
School Information
- Elementary School: Scotts
- Middle School: West Iredell
- High School: West Iredell
Parking
- Garage Door Opener
- Detached Garage
- Driveway
Living Area
- 1,552 sqft
Additional Information: Lawrie Lawrence | kathleenwalton01@aol.com
Location
Estimated Monthly Mortgage Payment
*Based on Fixed Interest Rate withe a 30 year term, principal and interest only
Listing price
Down payment
%
Interest rate
%Mortgage calculator estimates are provided by C21 Lawrie Lawrence and are intended for information use only. Your payments may be higher or lower and all loans are subject to credit approval.
Disclaimer: Based on information submitted to the MLS GRID as of 12/23/24 00:34. All data is obtained from various sources and may not have been verified by broker or MLS GRID. Supplied Open House Information is subject to change without notice. All information should be independently reviewed and verified for accuracy. Properties may or may not be listed by the office/agent presenting the information.







Description