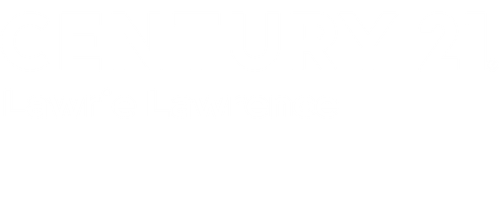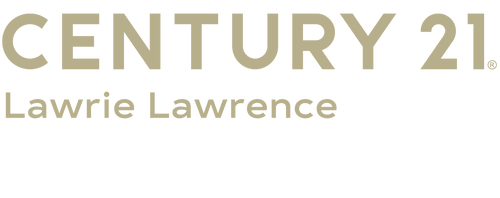


Listing Courtesy of: Century 21 Lawrie Lawrence / Kathleen Walton - Contact: kathleenwalton01@aol.com
604 Beaten Path Road Mooresville, NC 28117
Pending (278 Days)
$1,299,900 (USD)
MLS #:
4309732
4309732
Lot Size
0.71 acres
0.71 acres
Type
Single-Family Home
Single-Family Home
Year Built
1987
1987
County
Iredell County
Iredell County
Listed By
Kathleen Walton, Century 21 Lawrie Lawrence, Contact: kathleenwalton01@aol.com
Source
CANOPY MLS - IDX as distributed by MLS Grid
Last checked Nov 30 2025 at 9:47 PM GMT+0000
CANOPY MLS - IDX as distributed by MLS Grid
Last checked Nov 30 2025 at 9:47 PM GMT+0000
Bathroom Details
- Full Bathrooms: 4
Interior Features
- Pantry
- Attic Stairs Pulldown
- Storage
- Built-In Features
Subdivision
- None
Lot Information
- Wooded
- Waterfront
- Views
Property Features
- Fireplace: Gas
- Fireplace: Gas Log
- Fireplace: Wood Burning
- Foundation: Basement
Heating and Cooling
- Heat Pump
- Electric
- Ceiling Fan(s)
- Central Air
Flooring
- Linoleum
- Wood
- Tile
Exterior Features
- Roof: Architectural Shingle
Utility Information
- Utilities: Propane
- Sewer: Septic Installed
School Information
- Elementary School: Woodland Heights
- Middle School: Woodland Heights
- High School: Lake Norman
Parking
- Driveway
- Parking Space(s)
- Detached Garage
- Rv Access/Parking
Living Area
- 2,826 sqft
Listing Price History
Date
Event
Price
% Change
$ (+/-)
Nov 19, 2025
Price Changed
$1,299,900
-5%
-$75,100
Oct 19, 2025
Listed
$1,375,000
-
-
Additional Information: Lawrie Lawrence | kathleenwalton01@aol.com
Location
Estimated Monthly Mortgage Payment
*Based on Fixed Interest Rate withe a 30 year term, principal and interest only
Listing price
Down payment
%
Interest rate
%Mortgage calculator estimates are provided by C21 Lawrie Lawrence and are intended for information use only. Your payments may be higher or lower and all loans are subject to credit approval.
Disclaimer: Based on information submitted to the MLS GRID as of 4/11/25 12:22. All data is obtained from various sources and may not have been verified by broker or MLS GRID. Supplied Open House Information is subject to change without notice. All information should be independently reviewed and verified for accuracy. Properties may or may not be listed by the office/agent presenting the information. Some IDX listings have been excluded from this website







Description