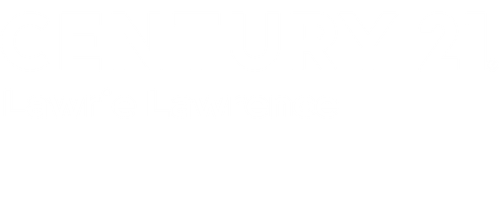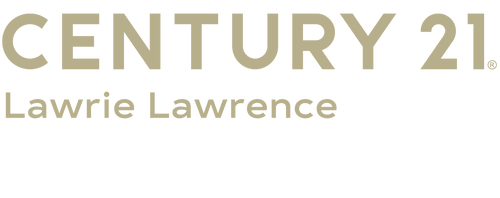


Listing Courtesy of: Century 21 Lawrie Lawrence / Kathleen Walton - Contact: kathleenwalton01@aol.com
199 Paradise Hills Circle Mooresville, NC 28115
Pending (27 Days)
$520,000
MLS #:
4185571
4185571
Lot Size
0.26 acres
0.26 acres
Type
Single-Family Home
Single-Family Home
Year Built
2017
2017
County
Iredell County
Iredell County
Listed By
Kathleen Walton, Century 21 Lawrie Lawrence, Contact: kathleenwalton01@aol.com
Source
CANOPY MLS - IDX as distributed by MLS Grid
Last checked Nov 1 2024 at 4:56 AM GMT+0000
CANOPY MLS - IDX as distributed by MLS Grid
Last checked Nov 1 2024 at 4:56 AM GMT+0000
Bathroom Details
- Full Bathrooms: 4
Interior Features
- Walk-In Pantry
- Walk-In Closet(s)
- Pantry
- Open Floorplan
- Kitchen Island
- Garden Tub
- Drop Zone
- Cable Prewire
- Breakfast Bar
- Attic Stairs Pulldown
Subdivision
- Avalon
Lot Information
- Level
- Corner Lot
Property Features
- Fireplace: Great Room
- Fireplace: Gas Log
- Foundation: Slab
Heating and Cooling
- Zoned
- Heat Pump
- Central Air
Homeowners Association Information
- Dues: $320/Semi-Annually
Flooring
- Vinyl
- Tile
- Carpet
Utility Information
- Utilities: Underground Utilities, Gas, Electricity Connected, Cable Available
- Sewer: Public Sewer
School Information
- Elementary School: Unspecified
- Middle School: Unspecified
- High School: Unspecified
Parking
- Attached Garage
- Driveway
Living Area
- 3,330 sqft
Additional Information: Lawrie Lawrence | kathleenwalton01@aol.com
Location
Estimated Monthly Mortgage Payment
*Based on Fixed Interest Rate withe a 30 year term, principal and interest only
Listing price
Down payment
%
Interest rate
%Mortgage calculator estimates are provided by C21 Lawrie Lawrence and are intended for information use only. Your payments may be higher or lower and all loans are subject to credit approval.
Disclaimer: Based on information submitted to the MLS GRID as of 10/31/24 21:56. All data is obtained from various sources and may not have been verified by broker or MLS GRID. Supplied Open House Information is subject to change without notice. All information should be independently reviewed and verified for accuracy. Properties may or may not be listed by the office/agent presenting the information.







Description