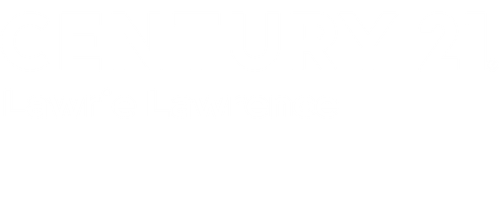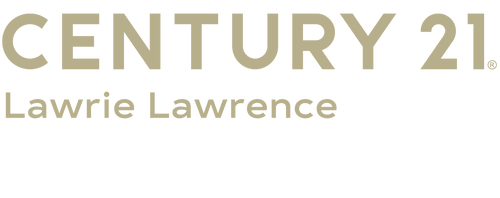


Listing Courtesy of: Century 21 Lawrie Lawrence / Michael Evans - Contact: michael@lawrielawrence.com
1228 Brawley School Road Mooresville, NC 28117
Active (893 Days)
$1,975,000 (USD)
MLS #:
4055615
4055615
Lot Size
10.61 acres
10.61 acres
Type
Single-Family Home
Single-Family Home
Year Built
1993
1993
County
Iredell County
Iredell County
Listed By
Michael Evans, Century 21 Lawrie Lawrence, Contact: michael@lawrielawrence.com
Source
CANOPY MLS - IDX as distributed by MLS Grid
Last checked Jan 16 2026 at 2:17 PM GMT+0000
CANOPY MLS - IDX as distributed by MLS Grid
Last checked Jan 16 2026 at 2:17 PM GMT+0000
Bathroom Details
- Full Bathrooms: 4
- Half Bathroom: 1
Interior Features
- Pantry
- Walk-In Closet(s)
- Breakfast Bar
- Garden Tub
- Kitchen Island
- Sauna
- Walk-In Pantry
- Storage
- Entrance Foyer
Subdivision
- None
Lot Information
- Wooded
- Pond(s)
- Private
Property Features
- Fireplace: Family Room
- Fireplace: Bonus Room
- Foundation: Basement
Heating and Cooling
- Heat Pump
- Electric
Flooring
- Carpet
- Vinyl
- Wood
- Tile
- Marble
Exterior Features
- Roof: Architectural Shingle
Utility Information
- Utilities: Propane, Electricity Connected, Cable Connected, Phone Connected
- Sewer: Septic Installed
School Information
- Elementary School: Woodland Heights
- Middle School: Woodland Heights
- High School: Lake Norman
Parking
- Attached Garage
- Garage Door Opener
- Driveway
Living Area
- 4,452 sqft
Additional Information: Lawrie Lawrence | michael@lawrielawrence.com
Location
Estimated Monthly Mortgage Payment
*Based on Fixed Interest Rate withe a 30 year term, principal and interest only
Listing price
Down payment
%
Interest rate
%Mortgage calculator estimates are provided by C21 Lawrie Lawrence and are intended for information use only. Your payments may be higher or lower and all loans are subject to credit approval.
Disclaimer: Based on information submitted to the MLS GRID as of 4/11/25 12:22. All data is obtained from various sources and may not have been verified by broker or MLS GRID. Supplied Open House Information is subject to change without notice. All information should be independently reviewed and verified for accuracy. Properties may or may not be listed by the office/agent presenting the information. Some IDX listings have been excluded from this website







Description