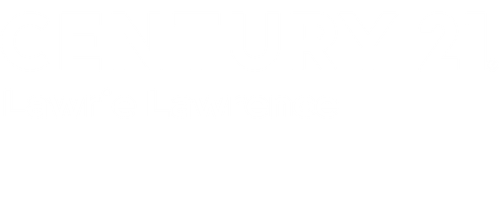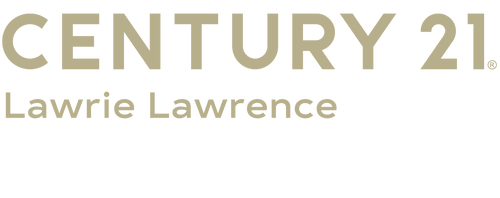


Listing Courtesy of: Century 21 Lawrie Lawrence / Lisette Missler - Contact: lmissler@hotmail.com
118 Berkeley Avenue D Mooresville, NC 28117
Active (43 Days)
$405,000
MLS #:
4196375
4196375
Type
Townhouse
Townhouse
Year Built
2024
2024
County
Iredell County
Iredell County
Listed By
Lisette Missler, Century 21 Lawrie Lawrence, Contact: lmissler@hotmail.com
Source
CANOPY MLS - IDX as distributed by MLS Grid
Last checked Dec 23 2024 at 4:42 AM GMT+0000
CANOPY MLS - IDX as distributed by MLS Grid
Last checked Dec 23 2024 at 4:42 AM GMT+0000
Bathroom Details
- Full Bathrooms: 2
- Half Bathroom: 1
Interior Features
- Walk-In Closet(s)
- Split Bedroom
- Pantry
- Open Floorplan
- Kitchen Island
- Drop Zone
- Built-In Features
- Attic Stairs Pulldown
Subdivision
- Forest Lake
Lot Information
- Views
- Wooded
- Private
- Level
Property Features
- Foundation: Slab
Heating and Cooling
- Natural Gas
- Forced Air
- Central Air
Homeowners Association Information
- Dues: $197/Monthly
Flooring
- Vinyl
- Tile
- Carpet
Exterior Features
- Roof: Shingle
Utility Information
- Utilities: Underground Power Lines
- Sewer: Public Sewer
School Information
- Elementary School: Woodland Heights
- Middle School: Woodland Heights
- High School: Lake Norman
Parking
- Garage Faces Rear
- Attached Garage
- Driveway
Living Area
- 1,763 sqft
Additional Information: Lawrie Lawrence | lmissler@hotmail.com
Location
Estimated Monthly Mortgage Payment
*Based on Fixed Interest Rate withe a 30 year term, principal and interest only
Listing price
Down payment
%
Interest rate
%Mortgage calculator estimates are provided by C21 Lawrie Lawrence and are intended for information use only. Your payments may be higher or lower and all loans are subject to credit approval.
Disclaimer: Based on information submitted to the MLS GRID as of 12/22/24 20:42. All data is obtained from various sources and may not have been verified by broker or MLS GRID. Supplied Open House Information is subject to change without notice. All information should be independently reviewed and verified for accuracy. Properties may or may not be listed by the office/agent presenting the information.







Description