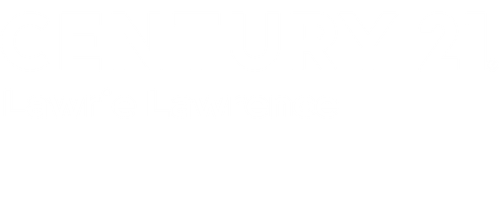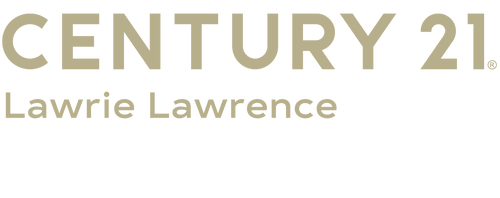


Listing Courtesy of: Century 21 Lawrie Lawrence / Kathleen Walton - Contact: kathleenwalton01@aol.com
113 Harbor Cove Lane Mooresville, NC 28117
Active (10 Days)
$624,000
MLS #:
4271341
4271341
Lot Size
0.36 acres
0.36 acres
Type
Single-Family Home
Single-Family Home
Year Built
1999
1999
County
Iredell County
Iredell County
Listed By
Kathleen Walton, Century 21 Lawrie Lawrence, Contact: kathleenwalton01@aol.com
Source
CANOPY MLS - IDX as distributed by MLS Grid
Last checked Aug 27 2025 at 6:40 PM GMT+0000
CANOPY MLS - IDX as distributed by MLS Grid
Last checked Aug 27 2025 at 6:40 PM GMT+0000
Bathroom Details
- Full Bathrooms: 2
- Half Bathroom: 1
Interior Features
- Pantry
- Walk-In Closet(s)
- Open Floorplan
- Garden Tub
- Kitchen Island
- Attic Stairs Pulldown
- Cable Prewire
- Entrance Foyer
Subdivision
- Harbor Cove
Lot Information
- Wooded
- Level
Property Features
- Fireplace: Gas
- Fireplace: Gas Log
- Fireplace: Great Room
- Foundation: Crawl Space
Heating and Cooling
- Natural Gas
- Forced Air
- Ceiling Fan(s)
- Central Air
- Multi Units
Homeowners Association Information
- Dues: $590/Annually
Flooring
- Carpet
- Wood
- Tile
Exterior Features
- Roof: Shingle
Utility Information
- Utilities: Underground Utilities, Cable Available, Electricity Connected, Natural Gas
- Sewer: Public Sewer
School Information
- Elementary School: Lake Norman
- Middle School: Woodland Heights
- High School: Lake Norman
Parking
- Attached Garage
- Driveway
Living Area
- 3,296 sqft
Additional Information: Lawrie Lawrence | kathleenwalton01@aol.com
Location
Estimated Monthly Mortgage Payment
*Based on Fixed Interest Rate withe a 30 year term, principal and interest only
Listing price
Down payment
%
Interest rate
%Mortgage calculator estimates are provided by C21 Lawrie Lawrence and are intended for information use only. Your payments may be higher or lower and all loans are subject to credit approval.
Disclaimer: Based on information submitted to the MLS GRID as of 4/11/25 12:22. All data is obtained from various sources and may not have been verified by broker or MLS GRID. Supplied Open House Information is subject to change without notice. All information should be independently reviewed and verified for accuracy. Properties may or may not be listed by the office/agent presenting the information. Some IDX listings have been excluded from this website







Description