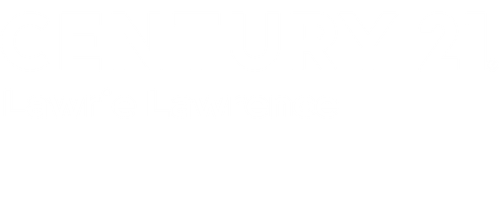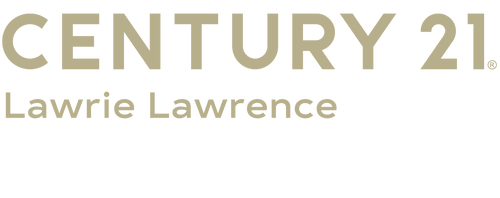


 TRIAD IDX / Century 21 Echelon / Sandra Smith
TRIAD IDX / Century 21 Echelon / Sandra Smith 108 Glen Brooke Lane King, NC 27021
Description
1157654
$3,430
0.7 acres
Single-Family Home
2012
Transitional
Stokes County
Wellington
Listed By
TRIAD IDX
Last checked Nov 1 2024 at 10:31 AM GMT+0000
- Full Bathrooms: 3
- Half Bathroom: 1
- Arched Doorways
- Ceiling Fan(s)
- Dead Bolt(s)
- Kitchen Island
- Pantry
- Separate Shower
- Solid Surface Counter
- Vaulted Ceiling(s)
- Laundry: Dryer Connection
- Laundry: Main Level
- Laundry: Washer Hookup
- Microwave
- Dishwasher
- Range
- Cooktop
- Gas Water Heater
- Wellington
- City Lot
- Level
- Subdivided
- Fireplace: 1
- Fireplace: Blower Fan
- Fireplace: Gas Log
- Fireplace: Living Room
- Foundation: Slab
- Forced Air
- Electric
- Natural Gas
- Central Air
- None
- Dues: $200/Annually
- Carpet
- Engineered
- Vinyl
- Sewer: Public Sewer
- Garage
- Driveway
- Garage Door Opener
- Attached
- 2,703 sqft
Estimated Monthly Mortgage Payment
*Based on Fixed Interest Rate withe a 30 year term, principal and interest only
Listing price
Down payment
Interest rate
%
Copyright 2024 Triad MLS, Inc. All rights reserved. IDX information is provided exclusively for personal, non-commercial use, and may not be used for any purpose other than to identify prospective properties consumers may be interested in purchasing. Information is deemed reliable but not guaranteed. This site will be monitored for ‘scraping’ and any use of search facilities of data on the site other than by potential buyers/sellers is prohibited. All Sale data is for informational purposes only and is not an indication of a market analysis or appraisal. Properties marked with the Triad MLS, Inc. icon are provided courtesy of the Triad MLS, Inc.’s, Internet Data Exchange Database. Data cannot be redistributed and cannot be used for any reason other than provided in the contract. Data last updated 11/1/24 03:31.




Entertain in style in the lovely dining room, and enjoy the convenience of the main-level primary suite, complete with double closets and a primary bath featuring a jetted tub and separate shower.
Upstairs, you'll find three generous bedrooms along with a bright office space. Outdoor living is a delight with a covered back porch and additional patio space for grilling and relaxation. Set on a spacious .7-acre lot with plenty of room for kids to play.
With its brick and vinyl exterior and welcoming front porch, this home is perfect for making lasting memories. Don’t miss out on this gem!