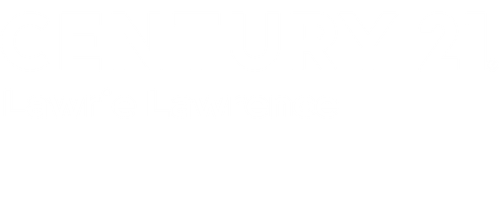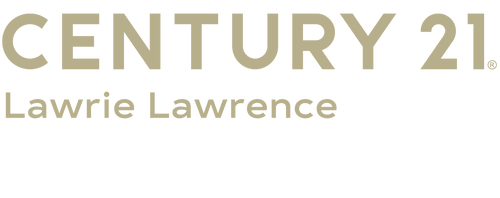


Listing Courtesy of:  TRIAD IDX / Century 21 Echelon / Jodie Wallace
TRIAD IDX / Century 21 Echelon / Jodie Wallace
 TRIAD IDX / Century 21 Echelon / Jodie Wallace
TRIAD IDX / Century 21 Echelon / Jodie Wallace 108 Flagstone Drive King, NC 27021
Pending (102 Days)
$647,900
MLS #:
1177984
1177984
Taxes
$4,860
$4,860
Lot Size
0.57 acres
0.57 acres
Type
Single-Family Home
Single-Family Home
Year Built
2020
2020
County
Stokes County
Stokes County
Community
Stone Gate
Stone Gate
Listed By
Jodie Wallace, Century 21 Echelon
Source
TRIAD IDX
Last checked Aug 19 2025 at 9:45 PM GMT+0000
TRIAD IDX
Last checked Aug 19 2025 at 9:45 PM GMT+0000
Bathroom Details
- Full Bathrooms: 3
Interior Features
- Built-In Features
- Ceiling Fan(s)
- Dead Bolt(s)
- Freestanding Tub
- Kitchen Island
- Separate Shower
- Laundry: Dryer Connection
- Laundry: Main Level
- Laundry: Washer Hookup
- Microwave
- Convection Oven
- Dishwasher
- Double Oven
- Gas Cooktop
- Gas Water Heater
Subdivision
- Stone Gate
Lot Information
- City Lot
Property Features
- Fireplace: 1
- Fireplace: Blower Fan
- Fireplace: Gas Log
- Fireplace: Great Room
Heating and Cooling
- Fireplace(s)
- Forced Air
- Electric
- Natural Gas
- Central Air
Basement Information
- Crawl Space
Pool Information
- None
Flooring
- Carpet
- Tile
- Wood
Utility Information
- Sewer: Public Sewer
School Information
- Elementary School: Call School Board
- Middle School: Call School Board
- High School: Call School Board
Parking
- Driveway
- Garage
- Garage Door Opener
- Attached
- Garage Faces Side
Living Area
- 2,978 sqft
Location
Listing Price History
Date
Event
Price
% Change
$ (+/-)
Jun 04, 2025
Price Changed
$647,900
0%
-2,000
Estimated Monthly Mortgage Payment
*Based on Fixed Interest Rate withe a 30 year term, principal and interest only
Listing price
Down payment
%
Interest rate
%Mortgage calculator estimates are provided by C21 Lawrie Lawrence and are intended for information use only. Your payments may be higher or lower and all loans are subject to credit approval.
Disclaimer: 
Copyright 2025 Triad MLS, Inc. All rights reserved. IDX information is provided exclusively for personal, non-commercial use, and may not be used for any purpose other than to identify prospective properties consumers may be interested in purchasing. Information is deemed reliable but not guaranteed. This site will be monitored for ‘scraping’ and any use of search facilities of data on the site other than by potential buyers/sellers is prohibited. All Sale data is for informational purposes only and is not an indication of a market analysis or appraisal. Properties marked with the Triad MLS, Inc. icon are provided courtesy of the Triad MLS, Inc.’s, Internet Data Exchange Database. Data cannot be redistributed and cannot be used for any reason other than provided in the contract. Data last updated 8/19/25 14:45.

Copyright 2025 Triad MLS, Inc. All rights reserved. IDX information is provided exclusively for personal, non-commercial use, and may not be used for any purpose other than to identify prospective properties consumers may be interested in purchasing. Information is deemed reliable but not guaranteed. This site will be monitored for ‘scraping’ and any use of search facilities of data on the site other than by potential buyers/sellers is prohibited. All Sale data is for informational purposes only and is not an indication of a market analysis or appraisal. Properties marked with the Triad MLS, Inc. icon are provided courtesy of the Triad MLS, Inc.’s, Internet Data Exchange Database. Data cannot be redistributed and cannot be used for any reason other than provided in the contract. Data last updated 8/19/25 14:45.





Description