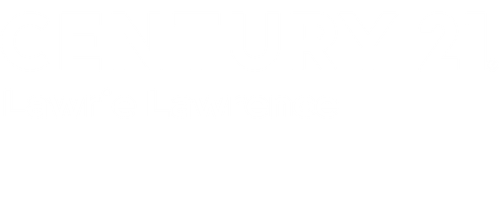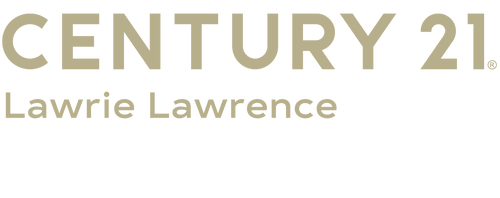


Listing Courtesy of: Century 21 Echelon / Alexandra "Alex" Fouka - Contact: alexfoukahomes@gmail.com
7172 Teague Drive Gastonia, NC 28056
Pending (68 Days)
$415,000
MLS #:
4280646
4280646
Lot Size
8,712 SQFT
8,712 SQFT
Type
Single-Family Home
Single-Family Home
Year Built
2022
2022
County
Gaston County
Gaston County
Listed By
Alexandra "Alex" Fouka, Century 21 Echelon, Contact: alexfoukahomes@gmail.com
Source
CANOPY MLS - IDX as distributed by MLS Grid
Last checked Aug 19 2025 at 9:42 PM GMT+0000
CANOPY MLS - IDX as distributed by MLS Grid
Last checked Aug 19 2025 at 9:42 PM GMT+0000
Bathroom Details
- Full Bathrooms: 3
Interior Features
- Attic Stairs Pulldown
Subdivision
- Nolen Farm
Property Features
- Fireplace: Living Room
- Foundation: Slab
Heating and Cooling
- Central
- Central Air
Homeowners Association Information
- Dues: $74/Monthly
Flooring
- Carpet
- Vinyl
Utility Information
- Sewer: Public Sewer
School Information
- Elementary School: W.a. Bess
- Middle School: Cramerton
- High School: Forestview
Parking
- Driveway
- Attached Garage
Living Area
- 2,495 sqft
Additional Information: Echelon | alexfoukahomes@gmail.com
Location
Estimated Monthly Mortgage Payment
*Based on Fixed Interest Rate withe a 30 year term, principal and interest only
Listing price
Down payment
%
Interest rate
%Mortgage calculator estimates are provided by C21 Lawrie Lawrence and are intended for information use only. Your payments may be higher or lower and all loans are subject to credit approval.
Disclaimer: Based on information submitted to the MLS GRID as of 4/11/25 12:22. All data is obtained from various sources and may not have been verified by broker or MLS GRID. Supplied Open House Information is subject to change without notice. All information should be independently reviewed and verified for accuracy. Properties may or may not be listed by the office/agent presenting the information. Some IDX listings have been excluded from this website







Description