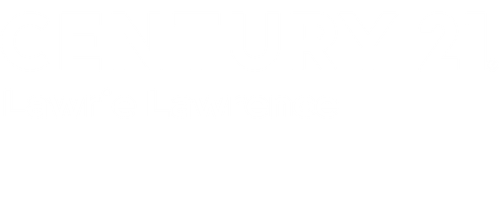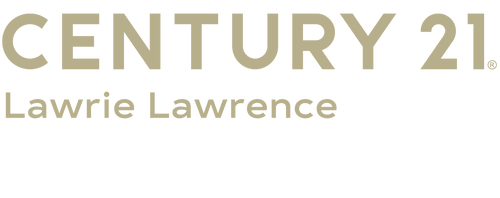


Listing Courtesy of: Century 21 Echelon / Alexandra "Alex" Fouka - Contact: alexfoukahomes@gmail.com
1511 Elkhart Circle Gastonia, NC 28054
Active (130 Days)
$439,900
MLS #:
4280615
4280615
Lot Size
6,534 SQFT
6,534 SQFT
Type
Single-Family Home
Single-Family Home
Year Built
2000
2000
County
Gaston County
Gaston County
Listed By
Alexandra "Alex" Fouka, Century 21 Echelon, Contact: alexfoukahomes@gmail.com
Source
CANOPY MLS - IDX as distributed by MLS Grid
Last checked Aug 19 2025 at 9:42 PM GMT+0000
CANOPY MLS - IDX as distributed by MLS Grid
Last checked Aug 19 2025 at 9:42 PM GMT+0000
Bathroom Details
- Full Bathrooms: 2
- Half Bathroom: 1
Interior Features
- Attic Stairs Pulldown
- Attic Walk In
Subdivision
- Hoffman Place
Property Features
- Foundation: Slab
Heating and Cooling
- Forced Air
- Natural Gas
- Central Air
Homeowners Association Information
- Dues: $200/Annually
Flooring
- Carpet
- Tile
- Wood
Exterior Features
- Roof: Shingle
Utility Information
- Sewer: Public Sewer
School Information
- Elementary School: Robinson
- Middle School: Grier
- High School: Ashbrook
Parking
- Driveway
- Attached Garage
Living Area
- 2,283 sqft
Additional Information: Echelon | alexfoukahomes@gmail.com
Location
Listing Price History
Date
Event
Price
% Change
$ (+/-)
Aug 09, 2025
Price Changed
$439,900
-2%
-10,000
Jul 11, 2025
Original Price
$449,900
-
-
Estimated Monthly Mortgage Payment
*Based on Fixed Interest Rate withe a 30 year term, principal and interest only
Listing price
Down payment
%
Interest rate
%Mortgage calculator estimates are provided by C21 Lawrie Lawrence and are intended for information use only. Your payments may be higher or lower and all loans are subject to credit approval.
Disclaimer: Based on information submitted to the MLS GRID as of 4/11/25 12:22. All data is obtained from various sources and may not have been verified by broker or MLS GRID. Supplied Open House Information is subject to change without notice. All information should be independently reviewed and verified for accuracy. Properties may or may not be listed by the office/agent presenting the information. Some IDX listings have been excluded from this website







Description