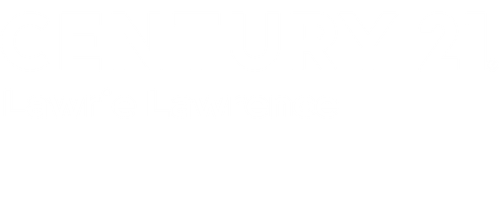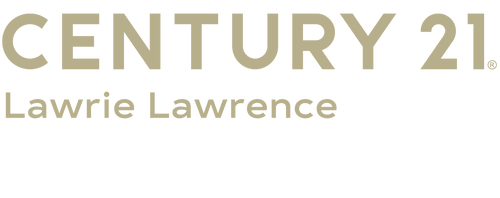


Listing Courtesy of: Century 21 Lawrie Lawrence / Greg Josefchuk - Contact: gregsellsLKN@yahoo.com
6859 Lakecrest Court Denver, NC 28037
Active (238 Days)
$489,500
MLS #:
4192493
4192493
Lot Size
0.26 acres
0.26 acres
Type
Single-Family Home
Single-Family Home
Year Built
2003
2003
County
Lincoln County
Lincoln County
Listed By
Greg Josefchuk, Century 21 Lawrie Lawrence, Contact: gregsellsLKN@yahoo.com
Source
CANOPY MLS - IDX as distributed by MLS Grid
Last checked Jul 1 2025 at 12:49 PM GMT+0000
CANOPY MLS - IDX as distributed by MLS Grid
Last checked Jul 1 2025 at 12:49 PM GMT+0000
Bathroom Details
- Full Bathrooms: 2
Interior Features
- Breakfast Bar
- Pantry
Subdivision
- Smithstone
Lot Information
- Level
Property Features
- Fireplace: Great Room
- Foundation: Slab
Heating and Cooling
- Forced Air
- Natural Gas
- Ceiling Fan(s)
- Central Air
Homeowners Association Information
- Dues: $218/Quarterly
Flooring
- Carpet
- Vinyl
Exterior Features
- Roof: Shingle
Utility Information
- Utilities: Cable Available, Fiber Optics, Natural Gas
- Sewer: County Sewer
School Information
- Elementary School: St. James
- Middle School: East Lincoln
- High School: East Lincoln
Parking
- Driveway
- Attached Garage
Living Area
- 2,125 sqft
Additional Information: Lawrie Lawrence | gregsellsLKN@yahoo.com
Location
Listing Price History
Date
Event
Price
% Change
$ (+/-)
May 13, 2025
Price Changed
$489,500
-1%
-5,500
Feb 13, 2025
Price Changed
$495,000
-1%
-4,900
Nov 14, 2024
Price Changed
$499,900
-2%
-10,100
Oct 19, 2024
Original Price
$510,000
-
-
Estimated Monthly Mortgage Payment
*Based on Fixed Interest Rate withe a 30 year term, principal and interest only
Listing price
Down payment
%
Interest rate
%Mortgage calculator estimates are provided by C21 Lawrie Lawrence and are intended for information use only. Your payments may be higher or lower and all loans are subject to credit approval.
Disclaimer: Based on information submitted to the MLS GRID as of 4/11/25 12:22. All data is obtained from various sources and may not have been verified by broker or MLS GRID. Supplied Open House Information is subject to change without notice. All information should be independently reviewed and verified for accuracy. Properties may or may not be listed by the office/agent presenting the information. Some IDX listings have been excluded from this website







Description