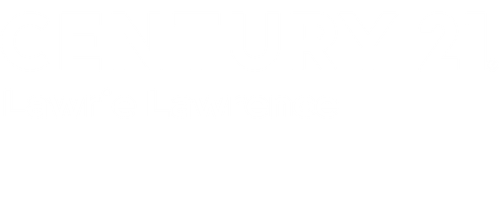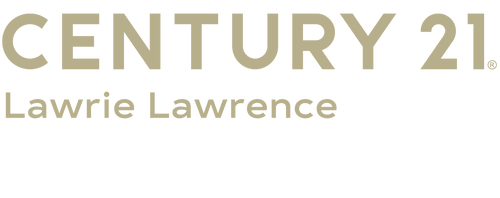


Listing Courtesy of: Century 21 Lawrie Lawrence / Kathleen Walton - Contact: kathleenwalton01@aol.com
3709 Creek Ridge Drive Denver, NC 28037
Pending (28 Days)
$439,000
MLS #:
4260296
4260296
Lot Size
0.46 acres
0.46 acres
Type
Single-Family Home
Single-Family Home
Year Built
2006
2006
County
Lincoln County
Lincoln County
Listed By
Kathleen Walton, Century 21 Lawrie Lawrence, Contact: kathleenwalton01@aol.com
Source
CANOPY MLS - IDX as distributed by MLS Grid
Last checked Jul 1 2025 at 12:49 PM GMT+0000
CANOPY MLS - IDX as distributed by MLS Grid
Last checked Jul 1 2025 at 12:49 PM GMT+0000
Bathroom Details
- Full Bathrooms: 2
Interior Features
- Attic Stairs Pulldown
- Open Floorplan
- Pantry
- Split Bedroom
- Walk-In Closet(s)
Subdivision
- Rock Springs
Property Features
- Foundation: Crawl Space
Heating and Cooling
- Electric
- Heat Pump
- Ceiling Fan(s)
- Central Air
Homeowners Association Information
- Dues: $400/Annually
Flooring
- Carpet
- Tile
- Vinyl
Utility Information
- Sewer: County Sewer
School Information
- Elementary School: Rock Springs
- Middle School: North Lincoln
- High School: North Lincoln
Parking
- Driveway
- Attached Garage
- Garage Faces Side
Living Area
- 1,727 sqft
Additional Information: Lawrie Lawrence | kathleenwalton01@aol.com
Location
Estimated Monthly Mortgage Payment
*Based on Fixed Interest Rate withe a 30 year term, principal and interest only
Listing price
Down payment
%
Interest rate
%Mortgage calculator estimates are provided by C21 Lawrie Lawrence and are intended for information use only. Your payments may be higher or lower and all loans are subject to credit approval.
Disclaimer: Based on information submitted to the MLS GRID as of 4/11/25 12:22. All data is obtained from various sources and may not have been verified by broker or MLS GRID. Supplied Open House Information is subject to change without notice. All information should be independently reviewed and verified for accuracy. Properties may or may not be listed by the office/agent presenting the information. Some IDX listings have been excluded from this website







Description