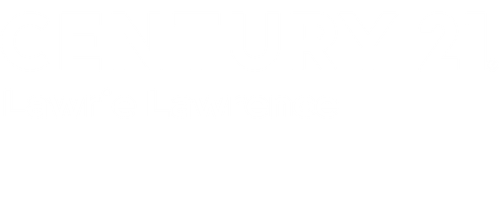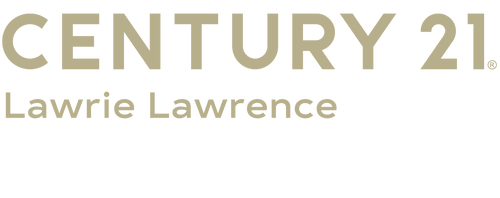


Listing Courtesy of: Century 21 Echelon / Ethan Rowan - Contact: rowantherealtor@gmail.com
9004 Tynecastle Commons Court Charlotte, NC 28226
Active (91 Days)
$1,325,000 (USD)
MLS #:
4312958
4312958
Lot Size
3,049 SQFT
3,049 SQFT
Type
Townhouse
Townhouse
Year Built
2022
2022
County
Mecklenburg County
Mecklenburg County
Listed By
Ethan Rowan, Century 21 Echelon, Contact: rowantherealtor@gmail.com
Source
CANOPY MLS - IDX as distributed by MLS Grid
Last checked Jan 16 2026 at 5:13 PM GMT+0000
CANOPY MLS - IDX as distributed by MLS Grid
Last checked Jan 16 2026 at 5:13 PM GMT+0000
Bathroom Details
- Full Bathrooms: 3
- Half Bathroom: 1
Interior Features
- Pantry
- Walk-In Closet(s)
- Open Floorplan
- Kitchen Island
- Attic Stairs Pulldown
- Drop Zone
- Storage
- Entrance Foyer
- Built-In Features
Subdivision
- Tynecastle
Lot Information
- Wooded
- Private
- End Unit
Property Features
- Fireplace: Family Room
- Foundation: Crawl Space
Heating and Cooling
- Natural Gas
- Central Air
- Dual
Homeowners Association Information
- Dues: $500/Monthly
Flooring
- Wood
- Tile
Exterior Features
- Roof: Architectural Shingle
Utility Information
- Sewer: Public Sewer
School Information
- Elementary School: Sharon
- Middle School: Carmel
- High School: South Mecklenburg
Parking
- Attached Garage
Living Area
- 2,451 sqft
Additional Information: Echelon | rowantherealtor@gmail.com
Location
Estimated Monthly Mortgage Payment
*Based on Fixed Interest Rate withe a 30 year term, principal and interest only
Listing price
Down payment
%
Interest rate
%Mortgage calculator estimates are provided by C21 Lawrie Lawrence and are intended for information use only. Your payments may be higher or lower and all loans are subject to credit approval.
Disclaimer: Based on information submitted to the MLS GRID as of 4/11/25 12:22. All data is obtained from various sources and may not have been verified by broker or MLS GRID. Supplied Open House Information is subject to change without notice. All information should be independently reviewed and verified for accuracy. Properties may or may not be listed by the office/agent presenting the information. Some IDX listings have been excluded from this website






Description