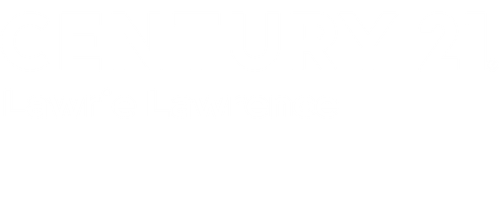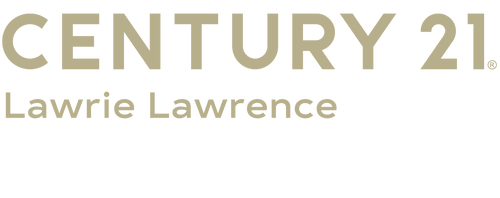


Listing Courtesy of: Century 21 Echelon / Ethan Rowan - Contact: rowantherealtor@gmail.com
6832 April Lane Charlotte, NC 28215
Pending (44 Days)
$475,000 (USD)
MLS #:
4289704
4289704
Lot Size
0.47 acres
0.47 acres
Type
Single-Family Home
Single-Family Home
Year Built
1965
1965
County
Mecklenburg County
Mecklenburg County
Listed By
Ethan Rowan, Century 21 Echelon, Contact: rowantherealtor@gmail.com
Source
CANOPY MLS - IDX as distributed by MLS Grid
Last checked Oct 16 2025 at 3:49 PM GMT+0000
CANOPY MLS - IDX as distributed by MLS Grid
Last checked Oct 16 2025 at 3:49 PM GMT+0000
Bathroom Details
- Full Bathrooms: 2
- Half Bathroom: 1
Interior Features
- Pantry
- Walk-In Closet(s)
- Breakfast Bar
- Drop Zone
- Entrance Foyer
- Built-In Features
Subdivision
- Ravenwood
Lot Information
- Cleared
- Level
Property Features
- Fireplace: Den
- Foundation: Slab
- Foundation: Crawl Space
Heating and Cooling
- Natural Gas
- Energy Star Qualified Equipment
- Central Air
Flooring
- Vinyl
- Wood
- Stone
Exterior Features
- Roof: Shingle
Utility Information
- Utilities: Cable Available, Natural Gas
- Sewer: Public Sewer
School Information
- Elementary School: J.w. Grier
- Middle School: Northridge
- High School: Rocky River
Parking
- Driveway
Living Area
- 2,496 sqft
Additional Information: Echelon | rowantherealtor@gmail.com
Location
Listing Price History
Date
Event
Price
% Change
$ (+/-)
Sep 12, 2025
Price Changed
$475,000
-1%
-5,000
Aug 09, 2025
Original Price
$480,000
-
-
Estimated Monthly Mortgage Payment
*Based on Fixed Interest Rate withe a 30 year term, principal and interest only
Listing price
Down payment
%
Interest rate
%Mortgage calculator estimates are provided by C21 Lawrie Lawrence and are intended for information use only. Your payments may be higher or lower and all loans are subject to credit approval.
Disclaimer: Based on information submitted to the MLS GRID as of 4/11/25 12:22. All data is obtained from various sources and may not have been verified by broker or MLS GRID. Supplied Open House Information is subject to change without notice. All information should be independently reviewed and verified for accuracy. Properties may or may not be listed by the office/agent presenting the information. Some IDX listings have been excluded from this website






Description