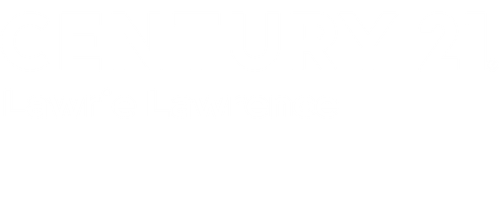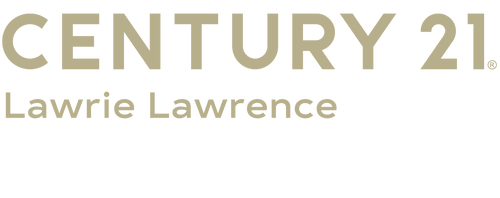


Listing Courtesy of: Century 21 Echelon / Ethan Rowan - Contact: rowantherealtor@gmail.com
3238 Park Road Charlotte, NC 28209
Pending (71 Days)
$899,000
MLS #:
4216461
4216461
Lot Size
436 SQFT
436 SQFT
Type
Condo
Condo
Year Built
2007
2007
County
Mecklenburg County
Mecklenburg County
Listed By
Ethan Rowan, Century 21 Echelon, Contact: rowantherealtor@gmail.com
Source
CANOPY MLS - IDX as distributed by MLS Grid
Last checked Apr 5 2025 at 12:14 AM GMT+0000
CANOPY MLS - IDX as distributed by MLS Grid
Last checked Apr 5 2025 at 12:14 AM GMT+0000
Bathroom Details
- Full Bathrooms: 2
- Half Bathroom: 1
Interior Features
- Walk-In Closet(s)
- Open Floorplan
- Elevator
- Cable Prewire
- Breakfast Bar
Subdivision
- Parkwood Knoll
Lot Information
- Wooded
Property Features
- Fireplace: Gas Log
- Fireplace: Family Room
- Foundation: Slab
- Foundation: Basement
Heating and Cooling
- Natural Gas
- Forced Air
- Central Air
Homeowners Association Information
- Dues: $795/Monthly
Flooring
- Wood
Utility Information
- Utilities: Gas, Cable Available
- Sewer: Public Sewer
School Information
- Elementary School: Unspecified
- Middle School: Unspecified
- High School: Unspecified
Parking
- Garage Door Opener
- Assigned
Living Area
- 2,130 sqft
Additional Information: Echelon | rowantherealtor@gmail.com
Location
Estimated Monthly Mortgage Payment
*Based on Fixed Interest Rate withe a 30 year term, principal and interest only
Listing price
Down payment
%
Interest rate
%Mortgage calculator estimates are provided by C21 Lawrie Lawrence and are intended for information use only. Your payments may be higher or lower and all loans are subject to credit approval.
Disclaimer: Based on information submitted to the MLS GRID as of 4/4/25 17:14. All data is obtained from various sources and may not have been verified by broker or MLS GRID. Supplied Open House Information is subject to change without notice. All information should be independently reviewed and verified for accuracy. Properties may or may not be listed by the office/agent presenting the information.







Description