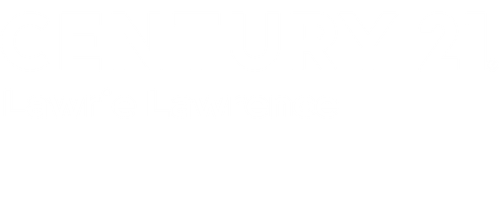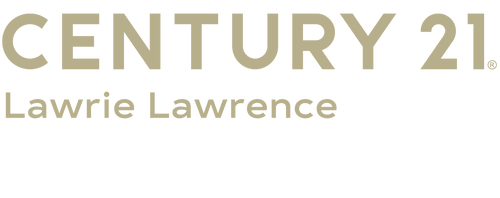


10946 Garden Oaks Lane Charlotte, NC 28273
Description
4219315
Townhouse
2001
Mecklenburg County
Listed By
Ethan Rowan, CENTURY 21 Echelon
CANOPY MLS - IDX as distributed by MLS Grid
Last checked Apr 5 2025 at 6:53 AM GMT+0000
- Full Bathrooms: 3
- Half Bathroom: 1
- Walk-In Closet(s)
- Storage
- Split Bedroom
- Pantry
- Kitchen Island
- Entrance Foyer
- Cable Prewire
- Breakfast Bar
- Attic Stairs Pulldown
- Garden Oaks
- Wooded
- Level
- Cleared
- Foundation: Basement
- Natural Gas
- Forced Air
- Central
- Central Air
- Ceiling Fan(s)
- Dues: $235/Monthly
- Wood
- Vinyl
- Tile
- Carpet
- Roof: Shingle
- Utilities: Underground Utilities, Underground Power Lines, Electricity Connected, Cable Connected, Cable Available
- Sewer: Public Sewer
- Elementary School: Lake Wylie
- Middle School: Southwest
- High School: Unspecified
- Parking Space(s)
- Parking Lot
- Assigned
- 2,157 sqft
Listing Price History
Estimated Monthly Mortgage Payment
*Based on Fixed Interest Rate withe a 30 year term, principal and interest only
Listing price
Down payment
Interest rate
%





The main level features a sunlit living and dining area with wood flooring. The kitchen boasts an oversized eat-in island, ample counter space, a pantry, and access to a private deck.
Upstairs, the primary suite includes a tray ceiling, walk-in closet, and en suite bath with a dual-sink vanity and shower/tub. A spacious secondary bedroom completes this level.
The lower level offers a versatile bonus room with a Jack-and-Jill bath, plus a secondary living space with patio access. A laundry closet is also on this level.
Enjoy low-maintenance living in a prime location—don’t miss this exceptional Steele Creek opportunity!